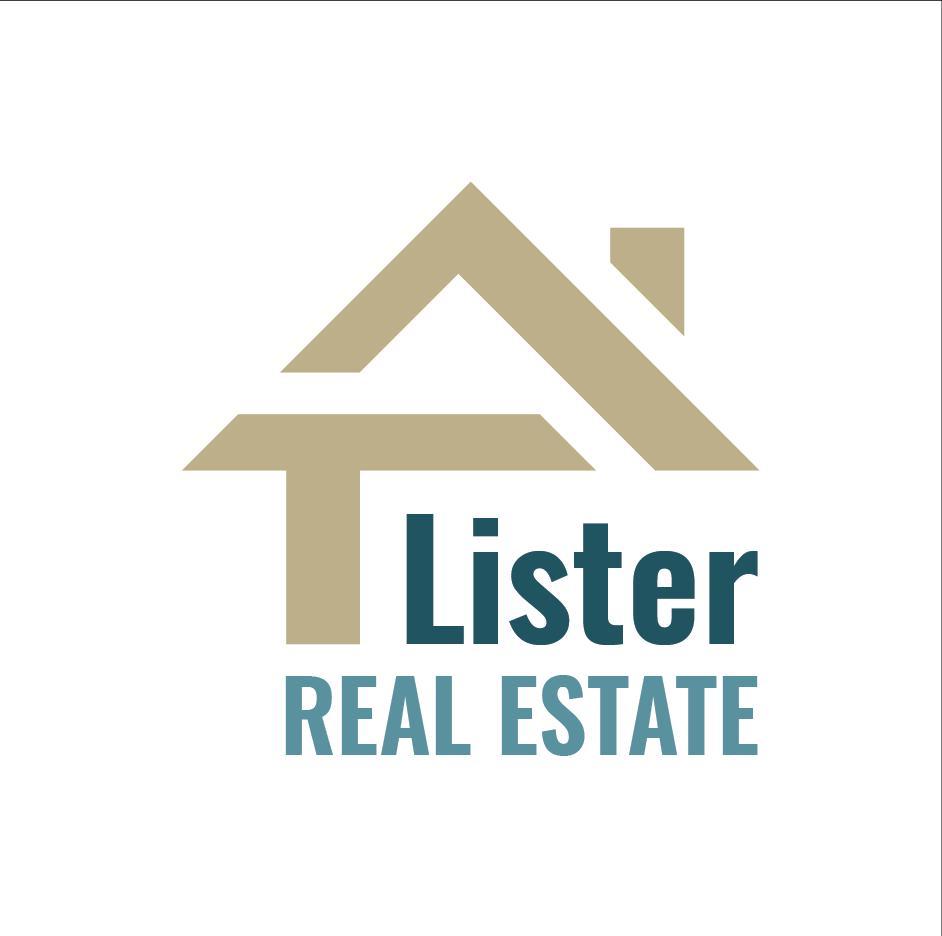



SUTTON GROUP REALTY SYSTEMS INC. | Phone: (905) 896-3333




SUTTON GROUP REALTY SYSTEMS INC. | Phone: (905) 896-3333

Phone: 905-896-3333

1528
Dundas
ST
WEST
Mississauga,
ON
L5C 1E4
| Neighbourhood: | Eastmount |
| No. of Parking Spaces: | 1 |
| Bedrooms: | 3 |
| Bathrooms (Total): | 1 |
| Amenities Nearby: | Hospital , Public Transit |
| Ownership Type: | Freehold |
| Property Type: | Single Family |
| Sewer: | Sanitary sewer |
| Appliances: | Dishwasher , Dryer , Refrigerator , Stove , Washer |
| Building Type: | House |
| Construction Style - Attachment: | Detached |
| Cooling Type: | Central air conditioning |
| Heating Fuel: | Natural gas |
| Heating Type: | Forced air |