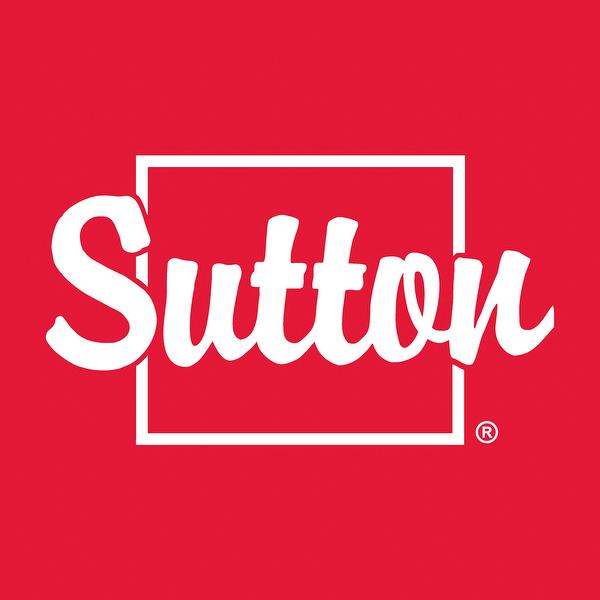



SUTTON GROUP REALTY SYSTEMS INC. | Phone: (905) 896-3333




SUTTON GROUP REALTY SYSTEMS INC. | Phone: (905) 896-3333

Phone: 905-896-3333

1528
Dundas
ST
WEST
Mississauga,
ON
L5C 1E4
| Neighbourhood: | Lorne Park |
| Lot Size: | 70 x 143 FT |
| No. of Parking Spaces: | 4 |
| Bedrooms: | 3+1 |
| Bathrooms (Total): | 2 |
| Ownership Type: | Freehold |
| Parking Type: | Attached garage |
| Property Type: | Single Family |
| Sewer: | Sanitary sewer |
| Architectural Style: | Bungalow |
| Basement Development: | Finished |
| Basement Type: | N/A |
| Building Type: | House |
| Construction Style - Attachment: | Detached |
| Cooling Type: | Central air conditioning |
| Exterior Finish: | Brick |
| Heating Fuel: | Natural gas |
| Heating Type: | Forced air |