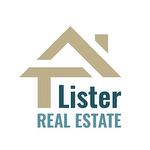For Lease
$2,600.00
/ Monthly
#1805 -135 HILLCREST AVE
,
Mississauga,
Ontario
L5B4B1
1+2 Beds
1 Baths
#W8246876

