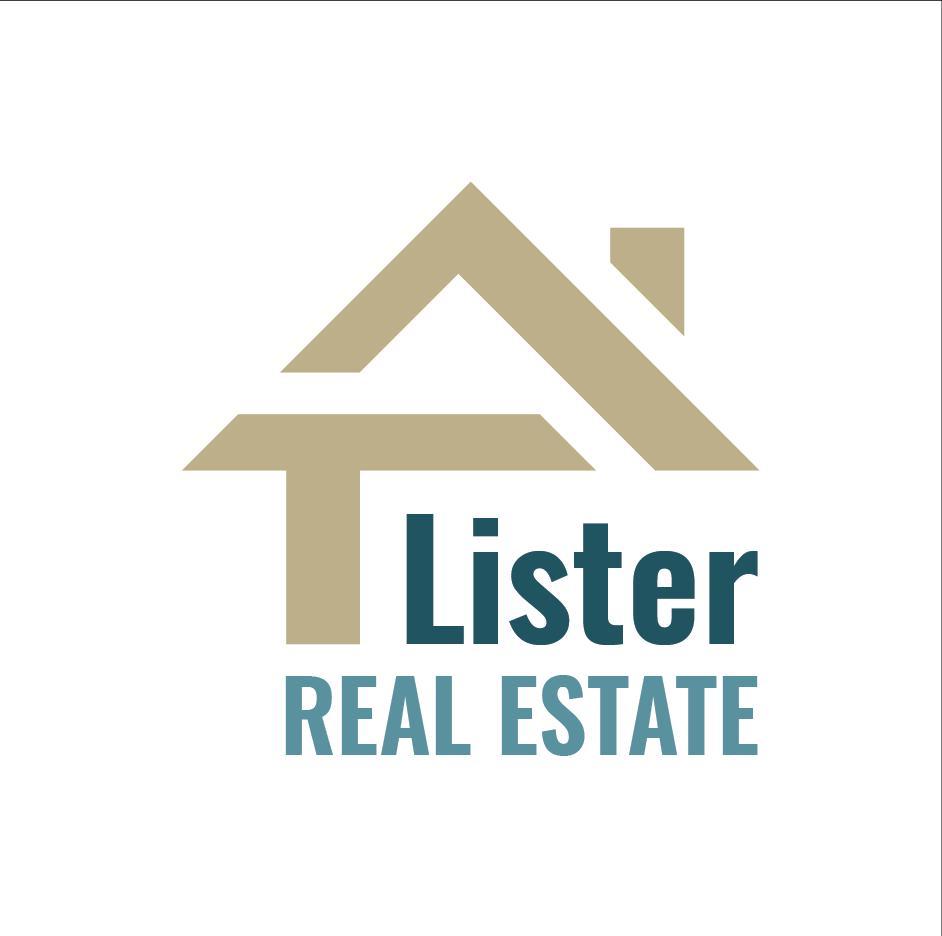



SUTTON GROUP REALTY SYSTEMS INC. | Phone: (905) 896-3333




SUTTON GROUP REALTY SYSTEMS INC. | Phone: (905) 896-3333

Phone: 905-896-3333

1528
Dundas
ST
WEST
Mississauga,
ON
L5C 1E4
| Neighbourhood: | Erindale |
| No. of Parking Spaces: | 2 |
| Bedrooms: | 3 |
| Bathrooms (Total): | 2 |
| Community Features: | Pets not Allowed |
| Ownership Type: | Condominium/Strata |
| Parking Type: | Garage |
| Property Type: | Single Family |
| Appliances: | Dishwasher , Dryer , Refrigerator , Stove , Washer |
| Basement Development: | Finished |
| Basement Type: | N/A |
| Building Type: | Row / Townhouse |
| Cooling Type: | Central air conditioning |
| Exterior Finish: | Brick |
| Heating Fuel: | Natural gas |
| Heating Type: | Forced air |