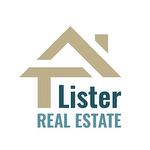For Lease
$5,500.00
/ Monthly
UPPER - 1232 BONNYBANK COURT
,
Oakville,
Ontario
L6M1V7
4+1 Beds
3 Baths
#W8307266

