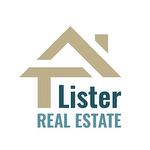For Lease
$5,980.00
/ Monthly
42 RUNNYMEDE ROAD
,
Toronto,
Ontario
M6S2Y2
3 Beds
2 Baths
#W8292034

