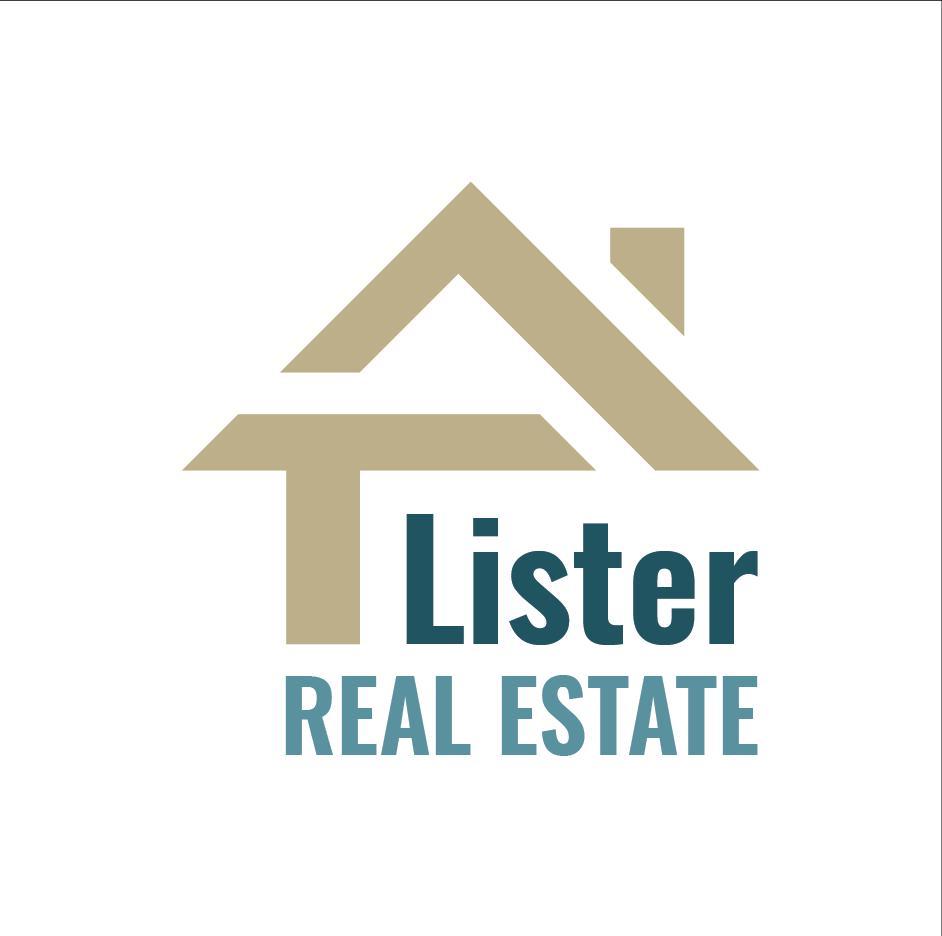



SUTTON GROUP REALTY SYSTEMS INC. | Phone: (905) 896-3333




SUTTON GROUP REALTY SYSTEMS INC. | Phone: (905) 896-3333

Phone: 905-896-3333

1528
Dundas
ST
WEST
Mississauga,
ON
L5C 1E4
| Neighbourhood: | Clanton Park |
| Condo Fees: | $592.92 Monthly |
| Bedrooms: | 2+1 |
| Bathrooms (Total): | 2 |
| Amenities Nearby: | Public Transit , Park , [] , Hospital |
| Community Features: | Pet Restrictions |
| Features: | Balcony , Carpet Free |
| Ownership Type: | Condominium/Strata |
| Parking Type: | Underground |
| Pool Type: | Outdoor pool |
| Property Type: | Single Family |
| Amenities: | Party Room , Exercise Centre , [] , Storage - Locker |
| Appliances: | Dishwasher , Dryer , Refrigerator , Stove , Washer , Window Coverings |
| Building Type: | Apartment |
| Cooling Type: | Central air conditioning |
| Exterior Finish: | Concrete |
| Fire Protection: | Security system |
| Heating Fuel: | Natural gas |
| Heating Type: | Forced air |